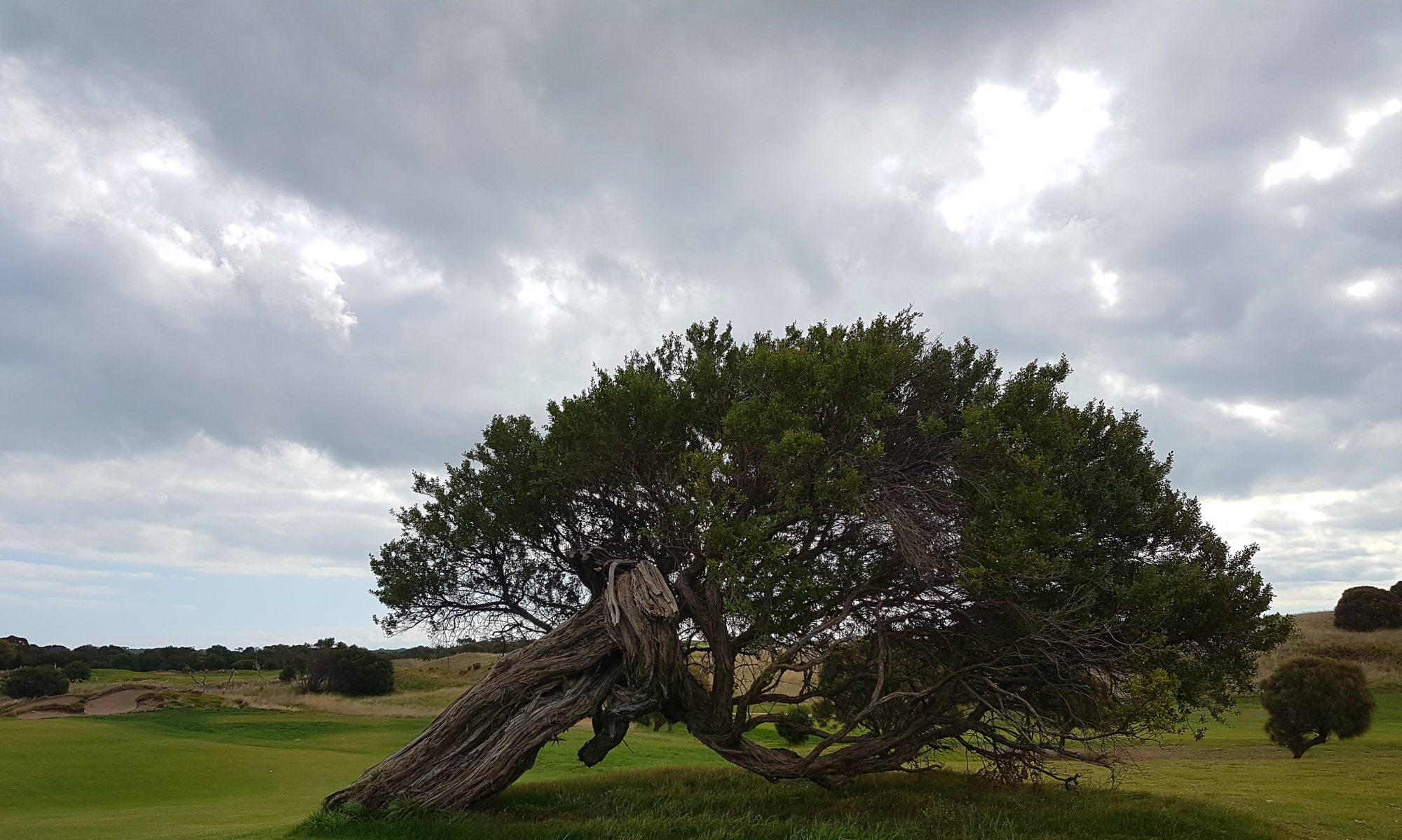16/06/20 – scaffolding was delivered to be erected tomorrow weather permitting. This scaffolding will allow the brickies to finish bricking up to the eaves. Around the front upstairs, they’ll install the weatherboard façade (instead of the brick). Whilst the scaffolding is up, I boldly assume they’ll also install the eaves & also acid wash/neutralise the bricks.

17/06/20 – scaffolding up

18/06/20 Someone added a couple of doors – probably sick of me sticking my nose in there. The front door (below right) will have a pattern & different lock at the end – probably no point having that now with tradies bashing & crashing their way through there for the next 5-6 months.

Inside someone had started checking the straightness of the frames to get it ready for plastering. Planing where it protrudes/bows out, and masonite packing where it’s concave/bows in. Later on, the plaster sheets will be fixed to the frames with nails top & bottom, and glued along the frames & noggins.

19/06/20 – more bricks & sand arrive for the ‘last push’ later next week. More is on order because this won’t be enough.

22/06/20 – started on insulation. Walls are R2.5, and ceiling R4.1. Gone are the itchy polyester type batts. These batts are made from recycled glass and use less formaldehyde for binding, and in the case of the ceiling batts, none. Possums will be happy.

As it is right now, with plaster etc still to go, the big open space family-kitchen space (below) already feels warmer than our old house, or the rental that we’re living in. Even though our house will be just the basic standard 6-star energy rating , it goes to show that the standard over the years has improved a lot.

For those who noticed & wondered what the orange dots are … these are to mark where the studs are after the plaster has gone on. Our skirting boards are a little higher so they like to nail them into the studs & this speeds up the process

The lounge (pseudo home theatre) is getting additional sound proofing.

You may recall from previous posts where someone had marked out the floor with green spray paint (below left). CSD = Cavity Sliding Door, and the frames were installed (below right) into the Walk In Pantry, and for the En Suite upstairs.

25/06/20 – Brickies had run out of bricks but are not far from finishing. And if the site supervisor asks “No, of course I did not climb onto scaffolding.” Below left, looking along the north facing wall. Then (middle) along the back of the house facing south, and right, facing the street (west).

Render coat arrived today, and tomorrow they’ll make a start on it. Apparently, there will be 2 coats of this before the ‘textured’ render goes on.

26/06/20 True to their word the renderers were busy. By noon they were already onto their second & final coat


The silver strip you can see above left is render trim to help get those nice straight corner edges

The brickies had also come back to finish off the brickwork


Rending base coats were done by the end of the day. Below left is the view from my northerly neighbour’s driveway. As previously mentioned, this wall will now act as the boundary fence for this section. Looks like a neat job. Will be interesting to see how it looks once the Klip Lok roof & gutter are on. The colour will match our roof & coincidentally the neighbour’s car port roof (below right). With the brickwork done I might stop it here for this post. Catch you soon.



