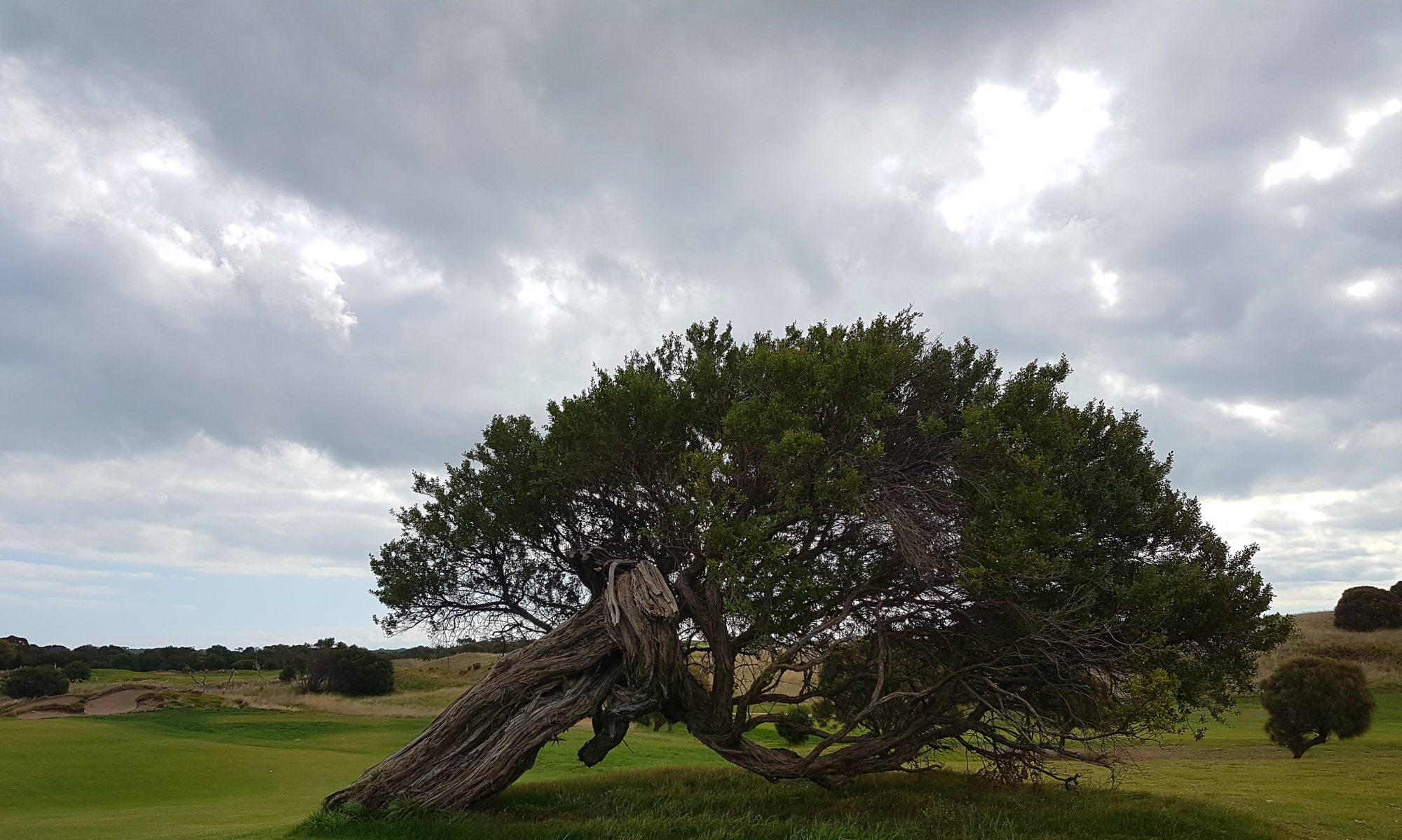04/05/20 Instead of improving, the weather took a turn for the worse … namely, an arctic turn (get it, get it) with freezing winds, and constant rain. Thought nothing was going to happen but sure enough there was plenty of action on site. But they managed to keep beavering away to get all the yellow tongue boards down on top of the I joists by Tuesday afternoon. When it was just the concrete slab it looked like an enormous footprint. Then the frames went up, and one sees all the frames at every turn and it almost feels like it’s shrunk. Now, with more panels on the frame segregating more rooms, it feels big again. Having said that, compared to the shoebox we lived in, this was always going to feel roomy

Snuck a peek upstairs …

That evening the windows arrived too. We think they look good, and will fit nicely with the façade, particularly once the trim goes around. Well, it would be a bugger if we didn’t because we’re stuck with them now. Admit to feeling a little nervous, after some schmuck stole our old hot water system, that someone might help themselves to the windows overnight.

A small part of me was thinking “That is a LOT of panels to keep clean.” Maybe I could hold the ladder for the kids, or ask mum to help …

05/05/20 True to Melbourne, today the weather was perfect. They got cracking on the frames upstairs. Guessing that due to COVID-19, there are less of them on site than normal – just 2 people doing the frames but they worked like industrial robots. No talking, no getting in the way of each other, their arms just a blur of activity – grabbing, measuring, cutting, nailing whilst grabbing the next piece of wood.

Downstairs laid out the windows by their corresponding cavities. Lots of windows. Next to a short par 4 … what could possibly go wrong??

A view from the backyard …

By the time they finished that day they 90% done with the frames upstairs. Below left is the upstairs landing area looking towards the back. Middle, BR3 window to back. Right, Master BR looking to the front at the Money Tree.

Above looking to BR2, and to the right BR4 looking over the backyard.
Roof trusses arrived in the afternoon as well.

Next day would be scaffolding assembly …
06/05/20 – Roof scaffolding was installed. Next day the 2 cyborgs would be back, and the rate at which they work, I doubt this would take them very long …

07/05/20 – Sure enough, had a look around lunchtime & they were nearly done, and had made a start on the downstairs windows

By the end of the day, they seemed done with the roof trusses …

That afternoon they also finished installing the ground floor windows & sliding doors …

And just like that, the Frame Stage was completed … house is starting to take shape

Next the roof & brickwork will start, along with the upstairs windows, and then garage. Stay tuned!


