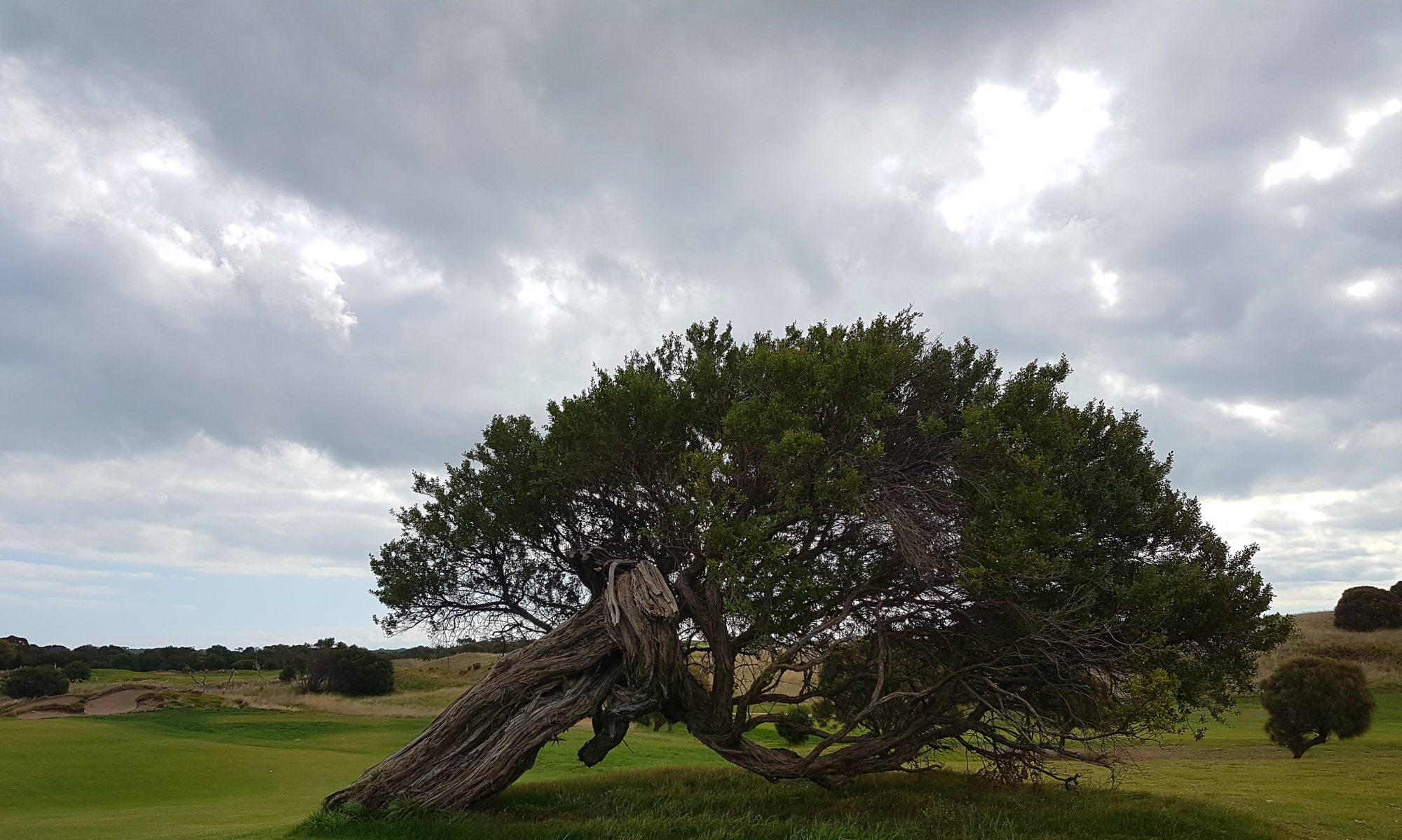18/04/20 Went by to have another look at the slab, but was confronted with Mt Woodchip & Mt Dirt in the driveway – where is Sherpa Tenzing Norgay? Wish they hadn’t put the second mountain against the temperory fencing protecting the tree, but I guess time is money for the subbies. First world problems. Lucky they don’t do live organ transport … “Hi Dr Albert. Jan from reception. Someone left this heart in an esky out the front on a stinking hot day. Should I take it straight to surgery or let it defrost a bit further on the kitchen canteen counter?”

Early the next week the build SS rang & introduced themselves. One of the few builders employed by PD with plenty of experience in the industry, but also building our specific house & the modifications we had made. No overhangs as this was a box-on-box construction. When I asked about our little folly laundry chute he mentioned he’d done quite a few. All gave me a lot of comfort that we’d be in good hands, and if there were problems that, like our slab SS, he would sort it out. I had previously asked about COVID-19 impact but they felt the main impact would be only to how they schedule work on site to minimise crowding. Structural part of the build consists of locally sourced materials. That goes for most of the internals as well. Where there might be an impact is e.g. some tiles, or some fittings which are imported. However, with restrictions appearing to ease we’re hopeful the build can continue on schedule.
24/04/20 Frames, I-joists & yellow tongue was delivered …. these guys don’t muck around

And the I-joists … stronger than they look (I am told)

27/04/30 Frames started going up …. only two of them but they were machines – looked like they were on auto-pilot, methodically working their way around. Like Lego Masters, just with slightly bigger structures.

Glad they found a home for all the wood chips – will be handy as the wet weather sets in …

A few hours later they most of the I-joists up … (view from the back of the house looking left, to the front & right)

28/04/20 Heavy duty steel beams arrived …. These will be the supports for the open plan area at the back of the house

After they left I went through again … view approaching front porch/portico. Front door will be hard left. Straight through is the Lounge.

Below from the back of the house looking towards the front door ….

30/04/20 Awful weather had moved in so I thought nothing would get done, but to my surprise they had been busy … hope they used a crane to get the yellow tongue up there … could’ve been two swallows grabbing it by the husk

Not too much change at the front but around the back … they installed the steel beams & finished off the I-joists over the open plan area

This opening will later house the 4.5m triple sliding door to the rear yard. We might have gone overboard on the glass with big windows in the back. Maybe this is a knee-jerk reaction to spending 10+ years in a dark shoebox. Time will tell. Let’s hope we don’t get too many golfers blocking their drives or shanking their approach shots. Anyway, looks like most of the ground floor frame is done.

Hopefully, next week the weather improves & they can finish off upstairs.


